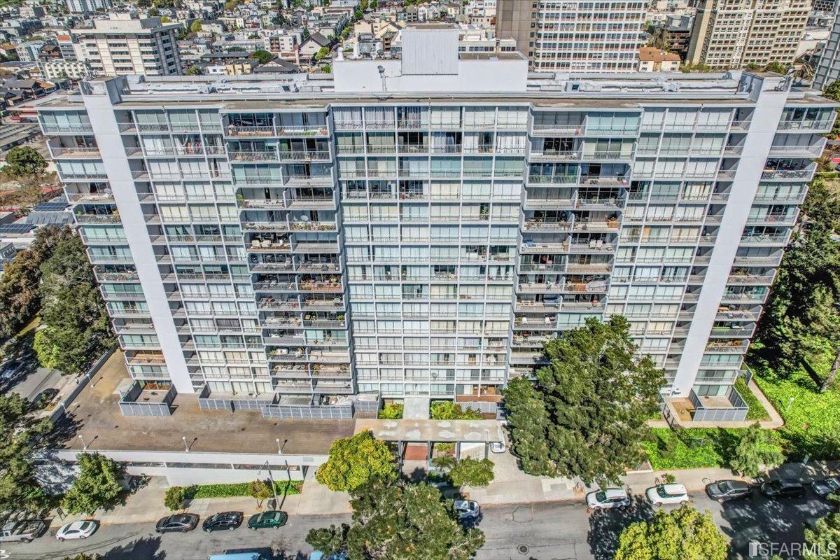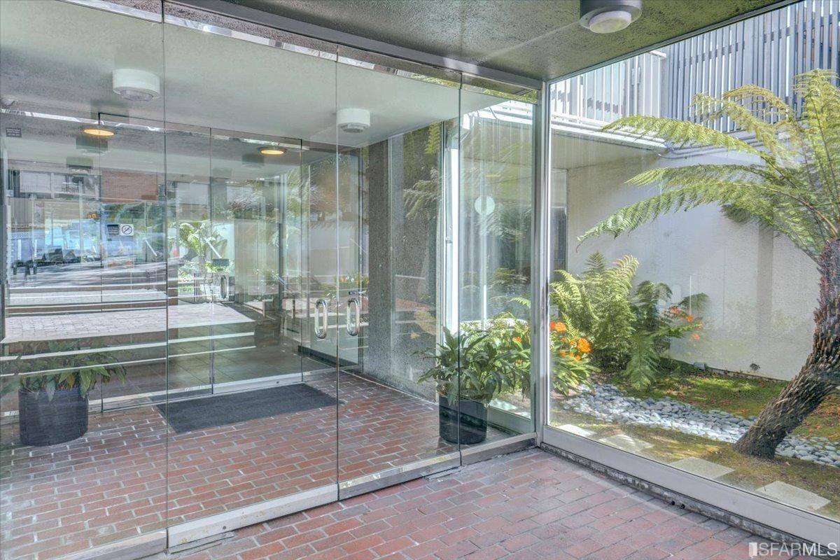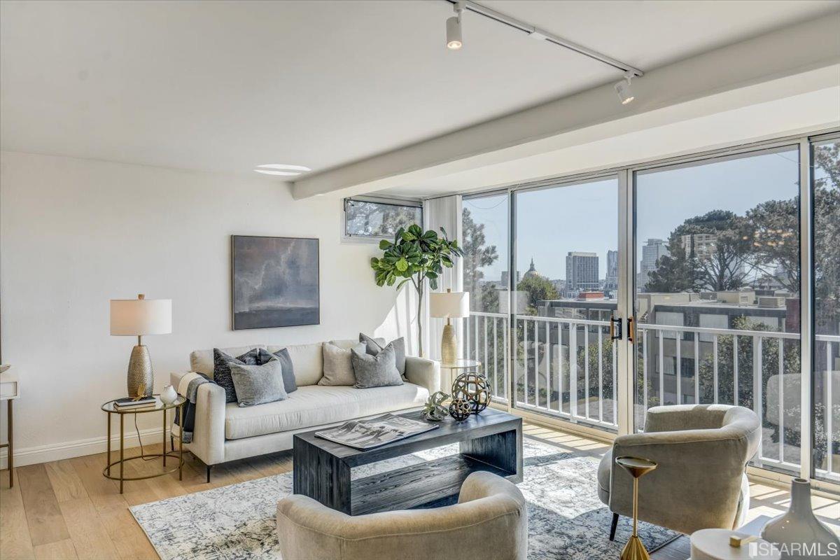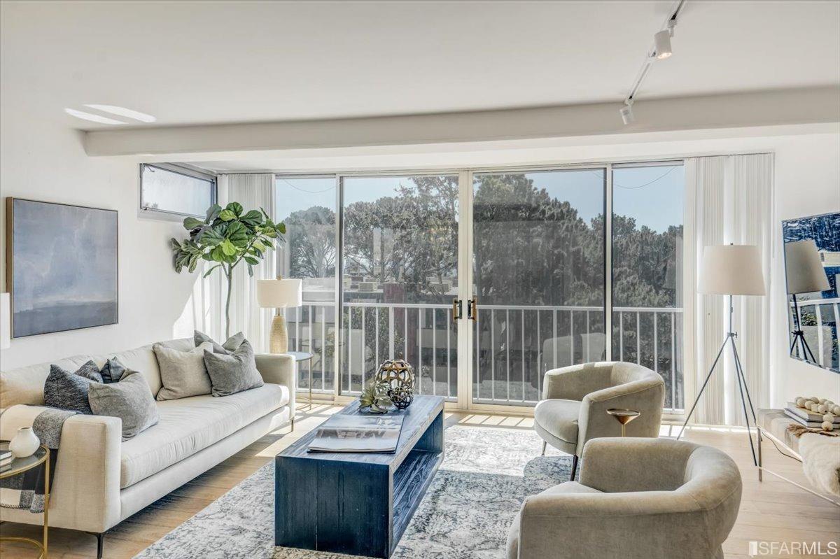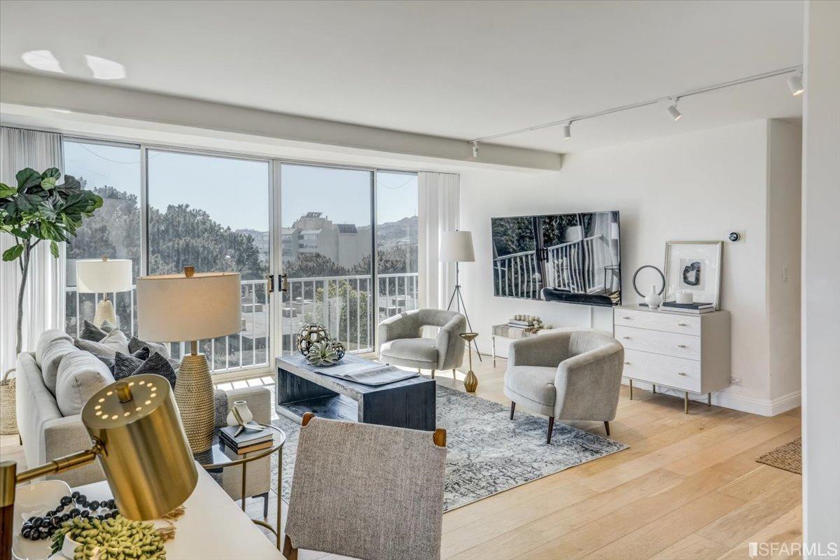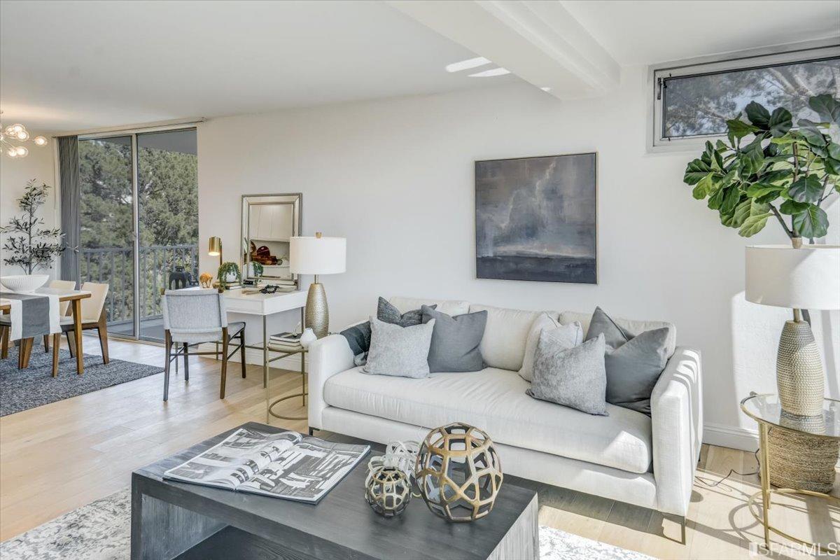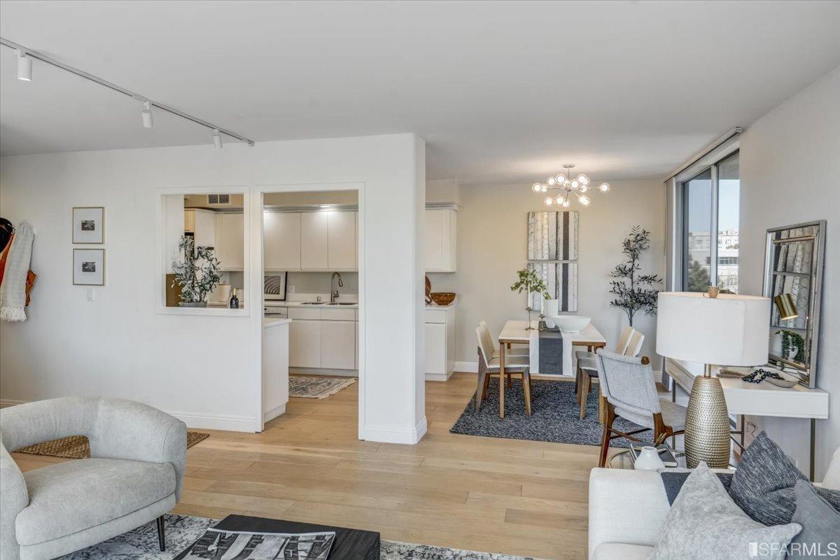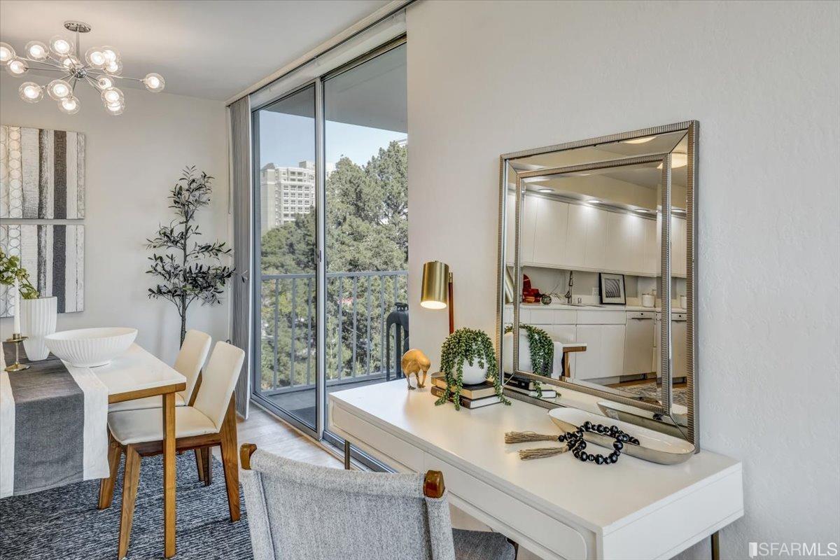Jeffrey Marples: San Francisco Real Estate Agent at Marker Luxury Properties
SOLD! MLS: 422628090 $1,260,000
3 Bedrooms with 2.0 Baths66 CLEARY COURT #710
SAN FRANCISCO CA 94109MLS: 422628090
Status: SOLD
Closed On: 2022-04-13
Sold Price: $1,260,000
Sold Price per SqFt: $1,023
Square Footage: 12323 Bedrooms
2.0 Baths
Year Built: 1963
Zip Code: 94109
Listing Remarks
Large 3 bedroom, 2 bathroom Eichler-designed condo on Cathedral Hill near Japantown. This is a rare end unit with amazing natural light on 3 sides and sweeping city views from almost every room.The living and dining rooms have floor-to-ceiling windows. There is a large balcony off the dining room and a small one off living room. Living room was expanded into the south balcony so condo is larger than most ~1232 sq ft. New wood floors, appliances and lighting. The kitchen and both bathrooms have been updated. The primary bedroom has an updated bathroom and large walk-in closet. Laundry appliances included. Secure building with front desk staffed 24/7 and assigned parking. Playground, play structure, basketball court, picnic tables and BBQ area are amenities located behind the property. Walk to shops and restaurants in Japantown and on Fillmore. Centrally-located close to everything all within easy walking distance (walk score 97!). LAST **OPEN HOUSE** TUESDAY, March 22 11am-1pm.
Address: 66 CLEARY COURT #710 SAN FRANCISCO CA 94109
Listing Courtesy of INTERO REAL ESTATE SERVICES
Condo Mania Agent
Jeffrey Marples
Marker Luxury Properties
San Francisco Real Estate Broker
Phone: 415-336-9695
Request More Information
Listing Details
HOA DUES: $1,020 HOA PAYMENT SCHEDULE: Monthly HOA DUES INCLUDE: Common Areas, Door Person, Elevator, Heat, Insurance on Structure, Maintenance Exterior, Maintenance Grounds, Management, Roof, Security, Sewer, Trash, Water STYLE: Contemporary, Mid-Century, Modern/High Tech FULL BATHROOMS: 2 HALF BATHROOMS: 0 KITCHEN: Pantry Cabinet, Quartz Counter LIVING ROOM: Deck Attached, View GARAGE: Detached, Enclosed, Interior Access, Side-by-Side COUNTY: San Francisco SUB TYPE: Condominium FLOORING: Simulated Wood, Tile, Wood SUB DIVISION: Western Addition STYLE DESCRIPTION: Contemporary, Mid-Century, Modern/High Tech SUB TYPE DESCRIPTION: Attached, Full, Hi-Rise (9+), Luxury, Modified, Planned Unit Develop
Property Location: 66 CLEARY COURT #710 SAN FRANCISCO CA 94109
This Listing
Active Listings Nearby
You Might Also Be Interested In...
The Fair Housing Act prohibits discrimination in housing based on color, race, religion, national origin, sex, familial status, or disability.
Listings on this page identified as belonging to another listing firm are based upon data obtained from the SFAR MLS, which data is copyrighted by the San Francisco Association of REALTORS, but is not warranted.
Information Deemed Reliable But Not Guaranteed. The information being provided is for consumer's personal, non-commercial use and may not be used for any purpose other than to identify prospective properties consumers may be interested in purchasing. This information, including square footage, while not guaranteed, has been acquired from sources believed to be reliable.
Last Updated: 2024-11-21
 San Francisco Condo Mania
San Francisco Condo Mania