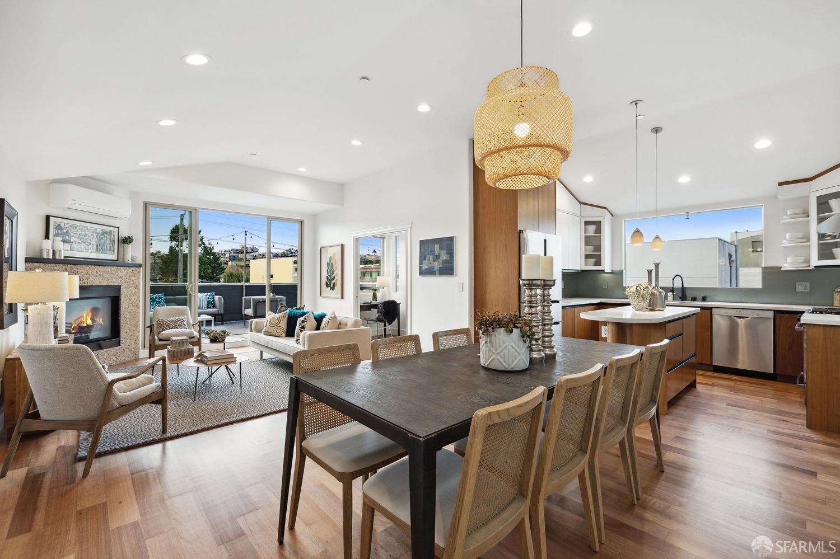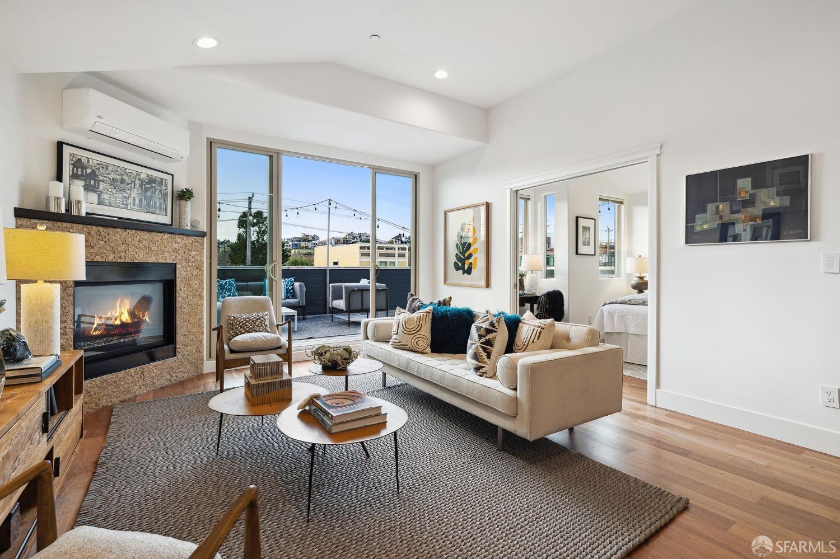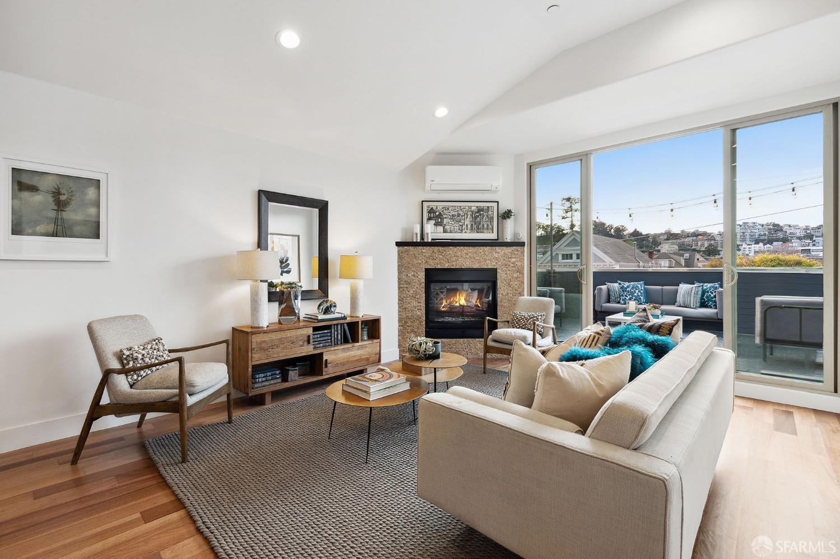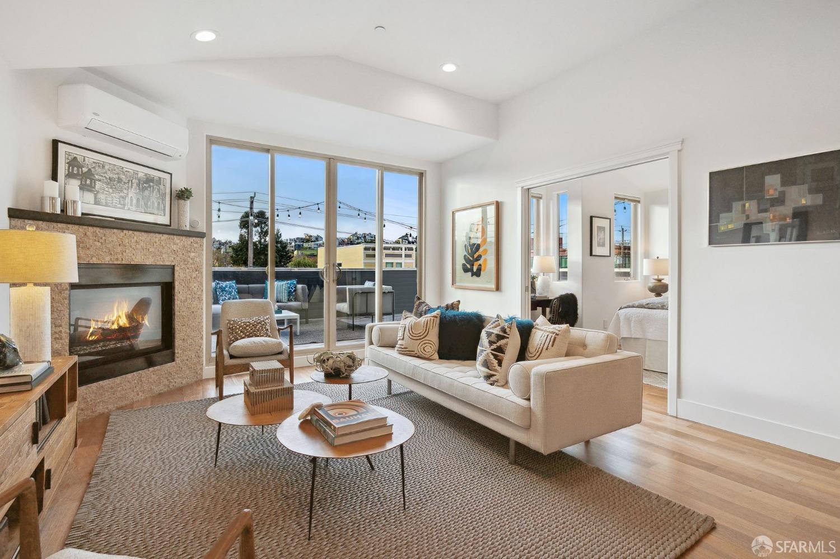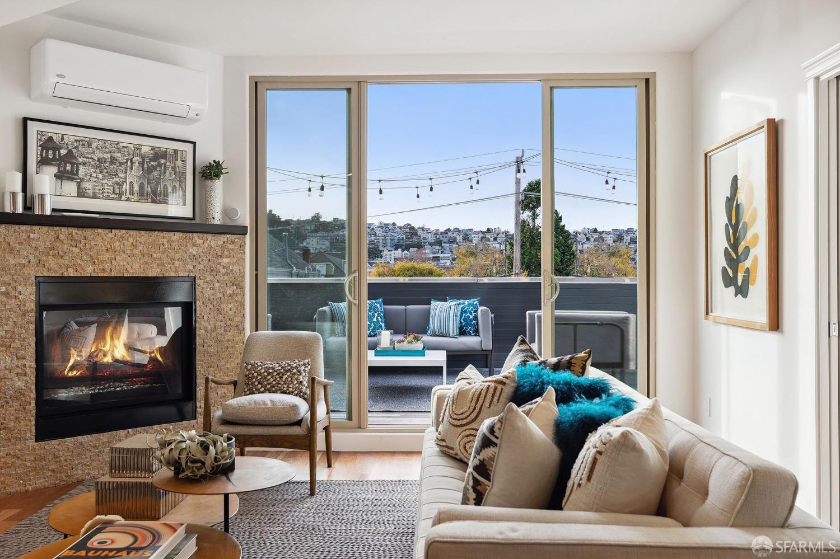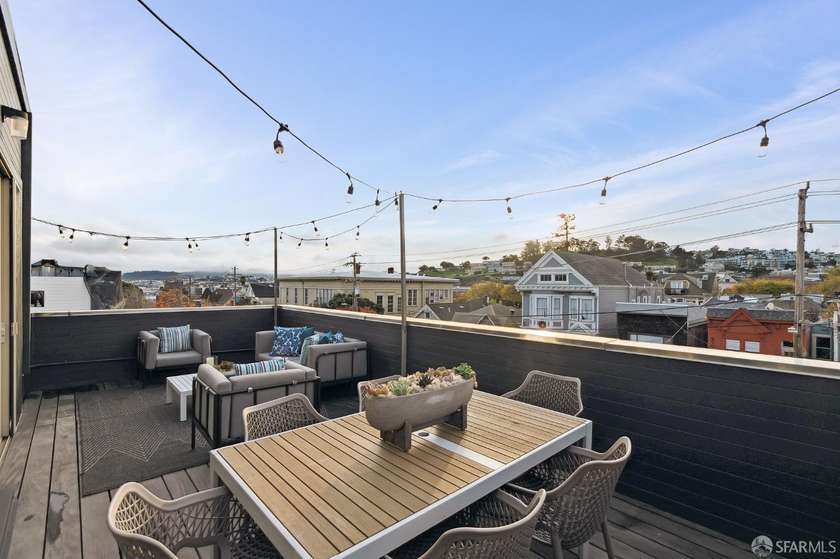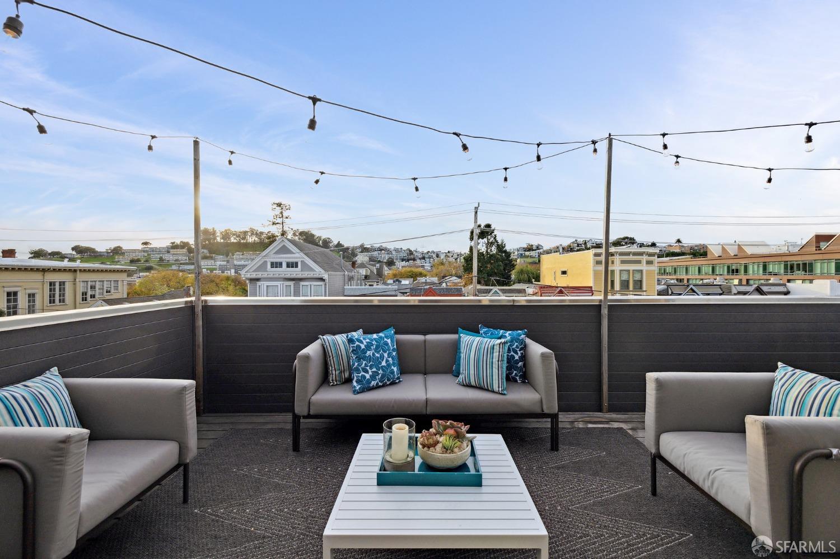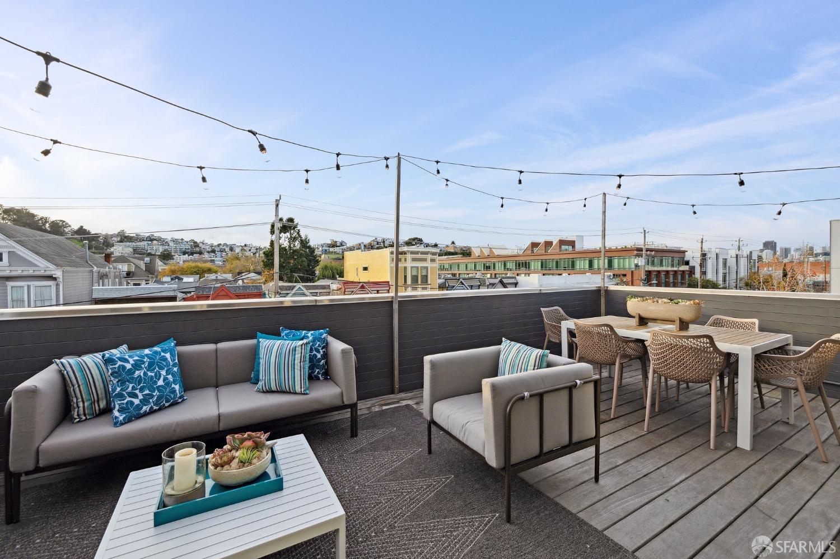Jeffrey Marples San Francisco Real Estate Agent 415-336-9695
SOLD! MLS: 424006146 $1,750,000
3 Bedrooms with 3.0 Baths1013 TENNESSEE STREET
SAN FRANCISCO CA 94107MLS: 424006146
Status: SOLD
Closed On: 2024-03-01
Sold Price: $1,750,000
Sold Price per SqFt: $1,090
Square Footage: 16053 Bedrooms
3.0 Baths
Year Built: 2011
Zip Code: 94107
Listing Remarks
1013 Tennessee is a 3BR, 3 BA Home with a View & more! This Exquisite Condo is on the top 2 Floors of a 3-unit Boutique Building in Sunny, Trendy Dogpatch. With a Modern Reverse Floor Plan, this Home is an Entertainers Dream. The Top Level has an abundant Living-Dining area, outfitted w/High End Designer Finishes, Dramatic Fireplace, Lutron Light Switches, and a Large Walk Out Terrace with a View, perfect for a BBQ or Sun-bathing. There is a Gourmet Kitchen w/Skylight, Danish inspired Cabinets & Island. On this level is a Large Sunny Bedroom/or Office & a Full Bath. The Lower Level offers an inviting Foyer, with an Art-Gallery Corridor, leading to 2 Large Ensuite-Bedrooms. Both Suites can accommodate a King Size Bed, have Ample Closet Space w/Custom Organizers. The Bathrooms have Double Sinks, Walk-In Shower & Soaking Spa Tub w/Jets. This level is equipped with a Coat Closet and Storage Area. With A/C, Refinished Hardwood Floors, Fresh Paint, In-unit Laundry, 1 car garage parking w/EV Charger & Storage, this home is a Dream Come True! Stroll to Crane Cove Park, Esprit Park, Chase Center, & enjoy local favorites such as Piccino, Hard Knox Cafe, Wooly Pig, Plant Cafe, Bandit and more...
Address: 1013 TENNESSEE STREET SAN FRANCISCO CA 94107
Listing Courtesy of COMPASS
Condo Mania Agent
Jeffrey Marples
Marker Luxury Properties
San Francisco Real Estate Broker
Phone: 415-336-9695
Request More Information
Listing Details
HOA DUES: $600 HOA PAYMENT SCHEDULE: Monthly HOA DUES INCLUDE: Common Areas, Homeowners Insurance, Water STYLE: Contemporary FULL BATHROOMS: 3 HALF BATHROOMS: 0 KITCHEN: Island, Kitchen/Family Combo, Quartz Counter LIVING ROOM: Cathedral/Vaulted, Deck Attached GARAGE: Attached, Covered, EV Charging, Garage Door Opener, Interior Access COUNTY: San Francisco SUB TYPE: Condominium FLOORING: Tile, Wood SUB DIVISION: Central Waterfront/D STYLE DESCRIPTION: Contemporary SUB TYPE DESCRIPTION: Low-Rise (1-3)
Property Location: 1013 TENNESSEE STREET SAN FRANCISCO CA 94107
This Listing
Active Listings Nearby
The Fair Housing Act prohibits discrimination in housing based on color, race, religion, national origin, sex, familial status, or disability.
Listings on this page identified as belonging to another listing firm are based upon data obtained from the SFAR MLS, which data is copyrighted by the San Francisco Association of REALTORS, but is not warranted.
Information Deemed Reliable But Not Guaranteed. The information being provided is for consumer's personal, non-commercial use and may not be used for any purpose other than to identify prospective properties consumers may be interested in purchasing. This information, including square footage, while not guaranteed, has been acquired from sources believed to be reliable.
Last Updated: 2024-12-21
 San Francisco Condo Mania
San Francisco Condo Mania