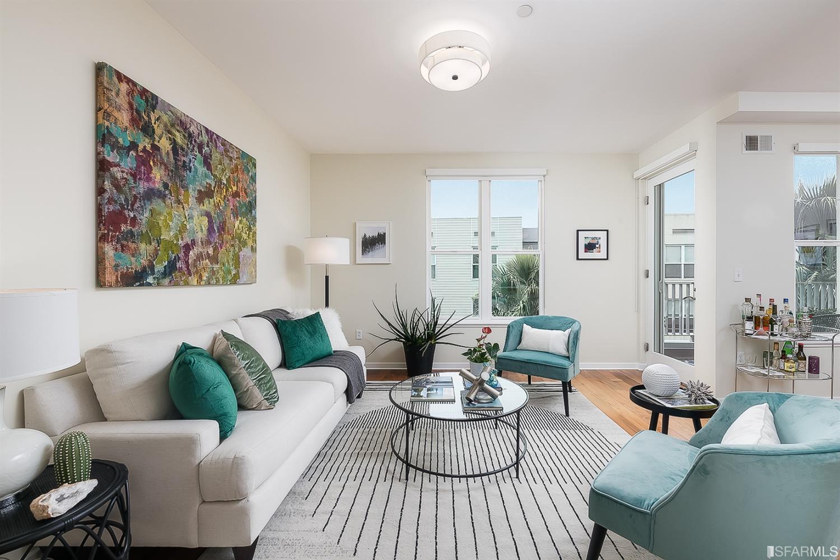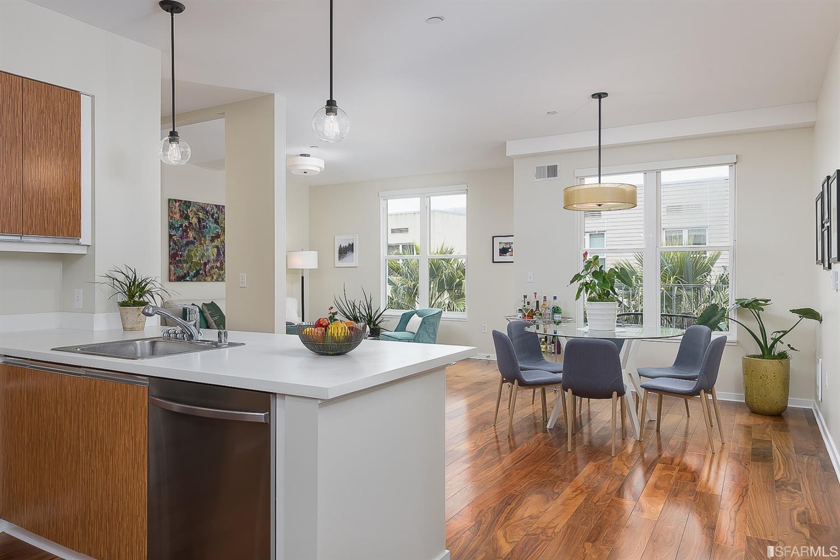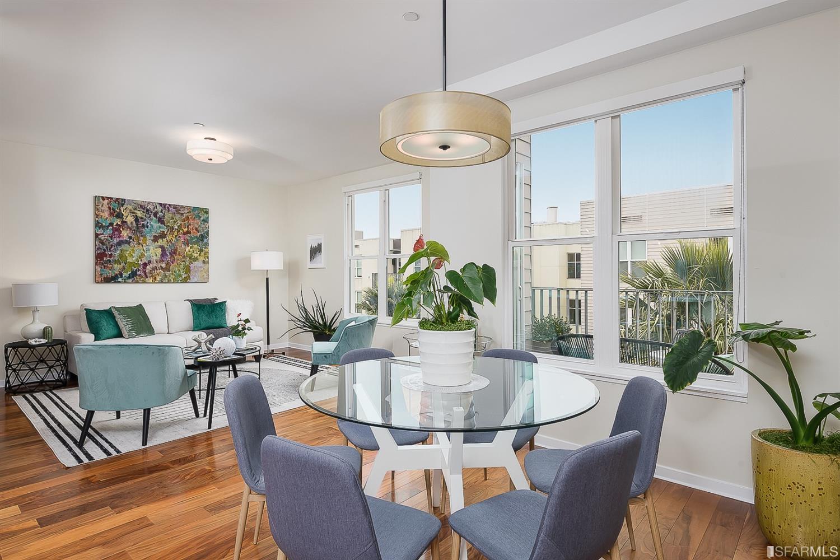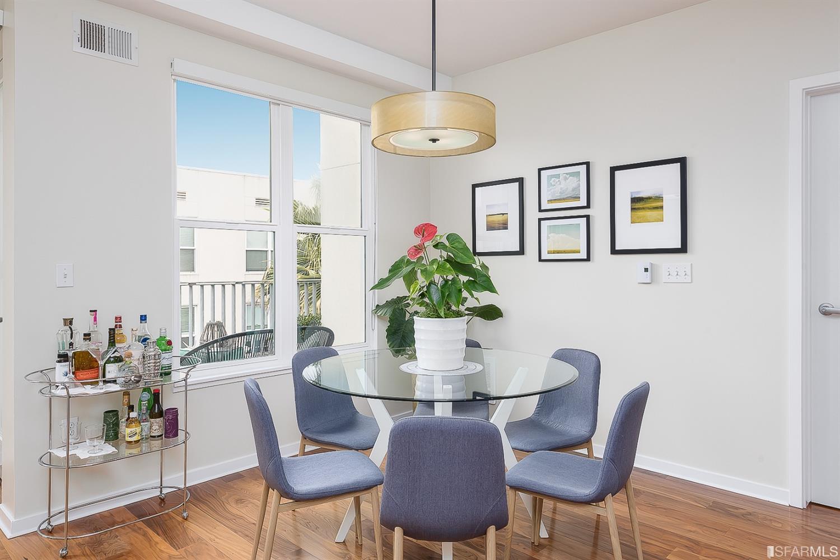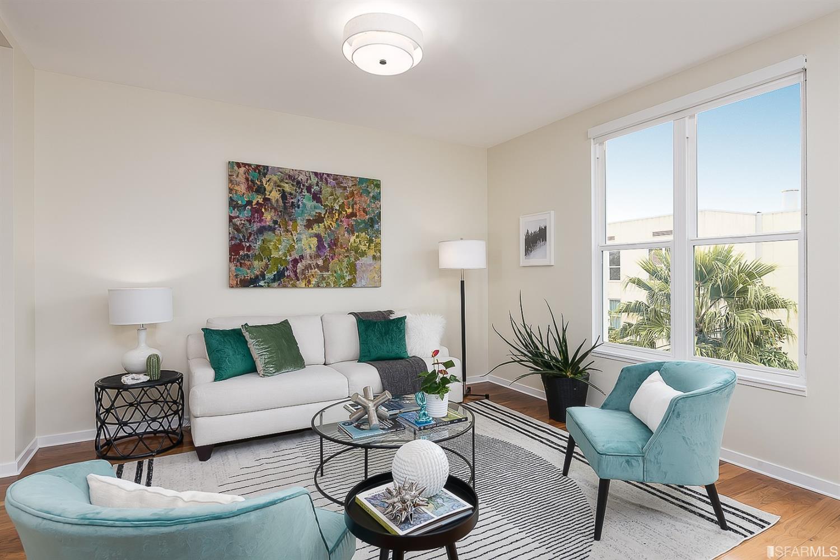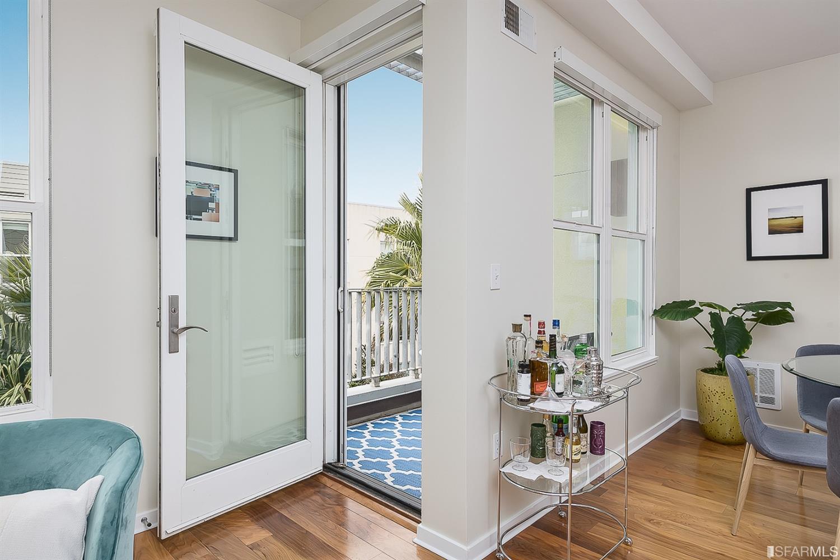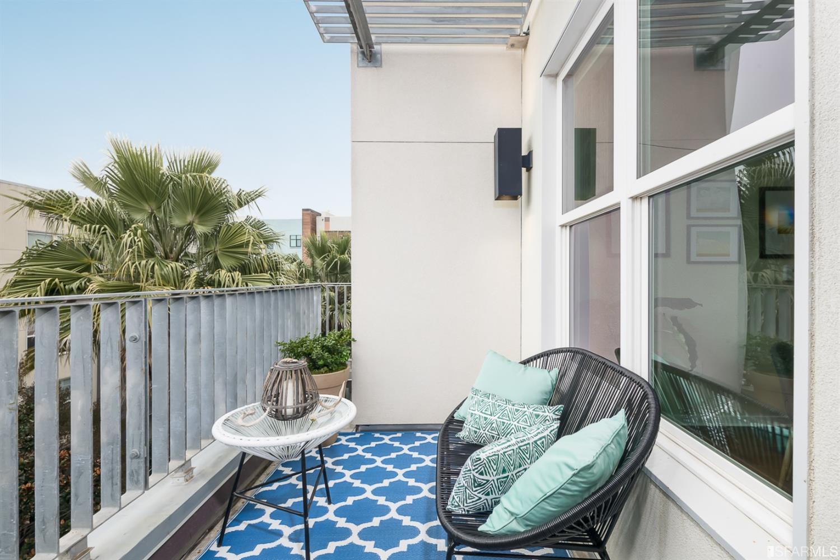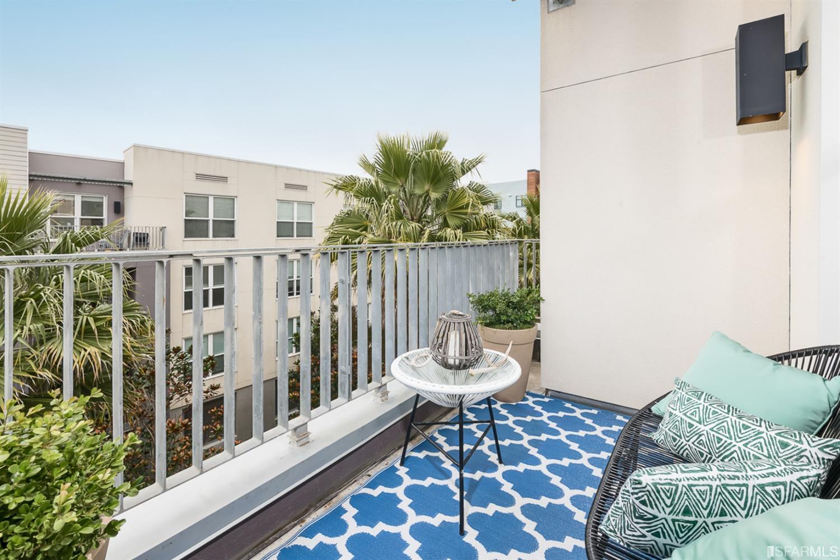Jeffrey Marples: San Francisco Real Estate Agent at Marker Luxury Properties
SOLD! MLS: 421591006 $925,000
3 Bedrooms with 2.0 Baths5800 3RD STREET #1416
SAN FRANCISCO CA 94124MLS: 421591006
Status: SOLD
Closed On: 2022-02-14
Sold Price: $925,000
Sold Price per SqFt: $688
Square Footage: 13453 Bedrooms
2.0 Baths
Year Built: 2010
Zip Code: 94124
Listing Remarks
Grab a slice of sunlight in this spacious, modern top floor 3BD/2BA corner unit at the heart of the City's bustling Bayview, around the corner from breweries, parks, restaurants. Sleek south facing unit is bright and sophisticated with walnut hardwood floors, designer light fixtures and an open concept floor plan. Large picture windows, plus a balcony off the living room provides a private outdoor space. Gourmet kitchen with handsome flat front cabinets, white countertops, stainless steel appliances, including a gas range. Spacious living room and adjoining dining room. Primary suite occupies its own wing, with a large walk-in custom closet, sunny bedroom, plus a generous en suite bathroom with a shower over a tub, white tile and double sleek vanity. Secure pet friendly, well maintained building with a communal garden, social room, BBQ area, dog wash, bike storage, multiple elevators. The unit comes with garage parking. Near Seven Stills Brewery, Craftsman & Wolves Bakery, Flora Grubb
Address: 5800 3RD STREET #1416 SAN FRANCISCO CA 94124
Listing Courtesy of KELLER WILLIAMS SAN FRANCISCO
Condo Mania Agent
Jeffrey Marples
Marker Luxury Properties
San Francisco Real Estate Broker
Phone: 415-336-9695
Request More Information
Listing Details
HOA DUES: $523 HOA PAYMENT SCHEDULE: Monthly HOA DUES INCLUDE: Common Areas, Homeowners Insurance, Maintenance Exterior, Maintenance Grounds, Roof, Trash STYLE: Contemporary FULL BATHROOMS: 2 HALF BATHROOMS: 0 KITCHEN: Breakfast Area, Stone Counter LIVING ROOM: View, Other GARAGE: Assigned, Enclosed, Garage Door Opener COUNTY: San Francisco SUB TYPE: Condominium FLOORING: Tile, Wood SUB DIVISION: Bayview STYLE DESCRIPTION: Contemporary SUB TYPE DESCRIPTION: Attached, Flat, Luxury, Mid-Rise (4-8)
Property Location: 5800 3RD STREET #1416 SAN FRANCISCO CA 94124
This Listing
Active Listings Nearby
You Might Also Be Interested In...
The Fair Housing Act prohibits discrimination in housing based on color, race, religion, national origin, sex, familial status, or disability.
Listings on this page identified as belonging to another listing firm are based upon data obtained from the SFAR MLS, which data is copyrighted by the San Francisco Association of REALTORS, but is not warranted.
Information Deemed Reliable But Not Guaranteed. The information being provided is for consumer's personal, non-commercial use and may not be used for any purpose other than to identify prospective properties consumers may be interested in purchasing. This information, including square footage, while not guaranteed, has been acquired from sources believed to be reliable.
Last Updated: 2024-11-21
 San Francisco Condo Mania
San Francisco Condo Mania